Gunung Mas Ranch is just outside of Gold Hill. The 3795 s.f. contemporary mountain style home features 360 degree views over the Switzerland Trail and Indian Peaks Wilderness. A passive solar design, photovoltaic array, excellent windows and insulation, a high-efficiency mechanical system (including an ERV), combine to create an energy-efficient HERS 40 home (uses 60% less energy than allowed by code). We worked carefully to incorporate the existing historic features on this mountain ranch, framing remnants of existing quartz walls in a landscaped courtyard, and restoring and Landmarking the original homestead. The new home includes an open floor plan with vaulted ceilings, large outdoor decks, and rustic yet contemporary finishes.
Stanley Residence
Our clients moved in to this modest off-grid Near-Net Zero Energy home in starkly beautiful Cotopaxi, CO. Solar PV, solar hot water and a robust insulation package combined to achieve a HERS 5 (95% less energy than allowed by code) rating. The low-profile, low-maintenance, and simple geometry of the envelope were characteristics specifically chosen to meet the Owner’s requirements for economy, sustainability, simplicity and durability.
Cloudman Residence
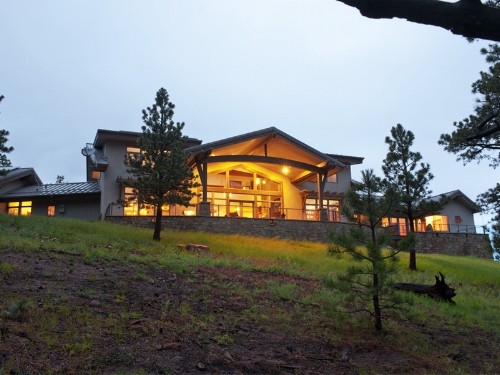
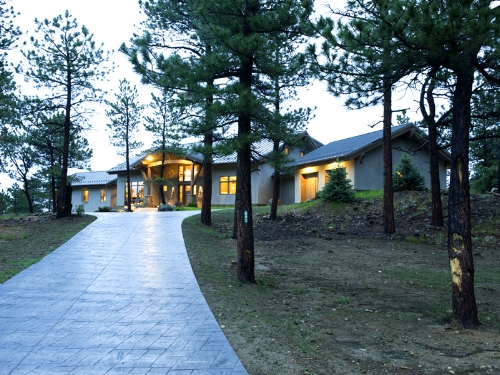
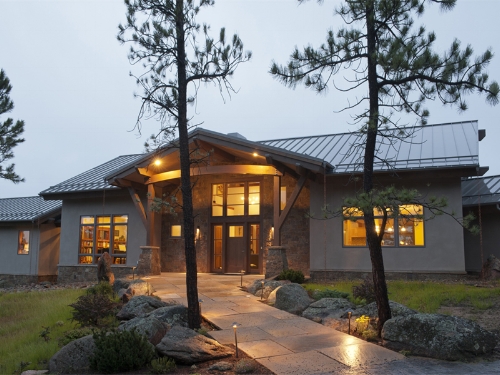
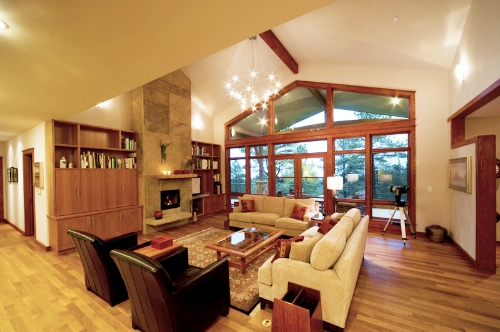
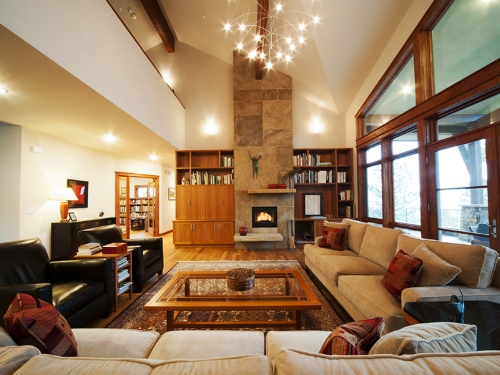
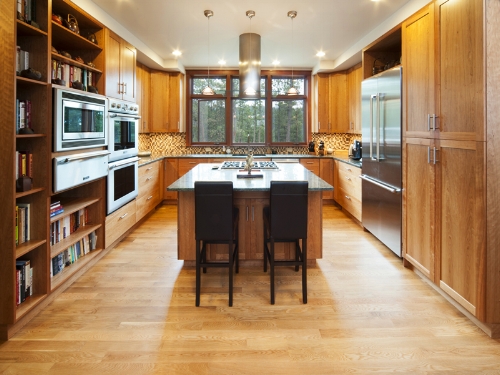
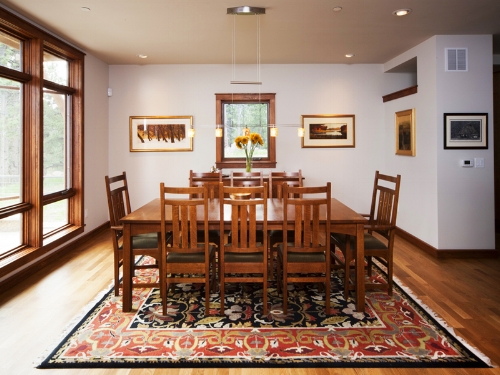
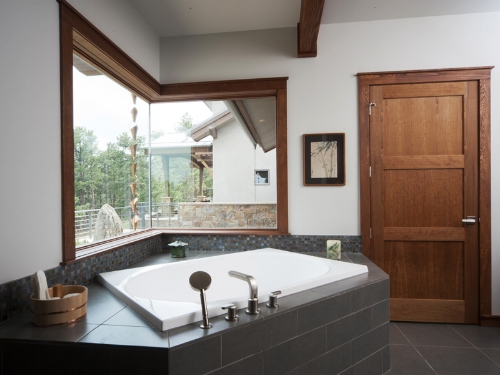
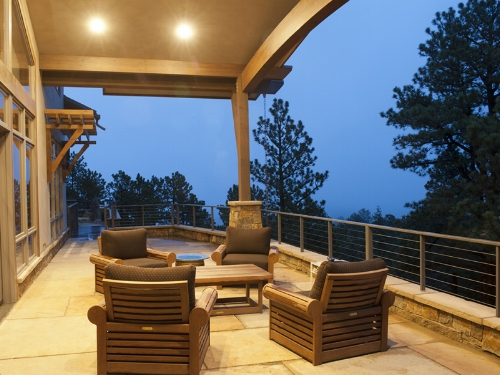
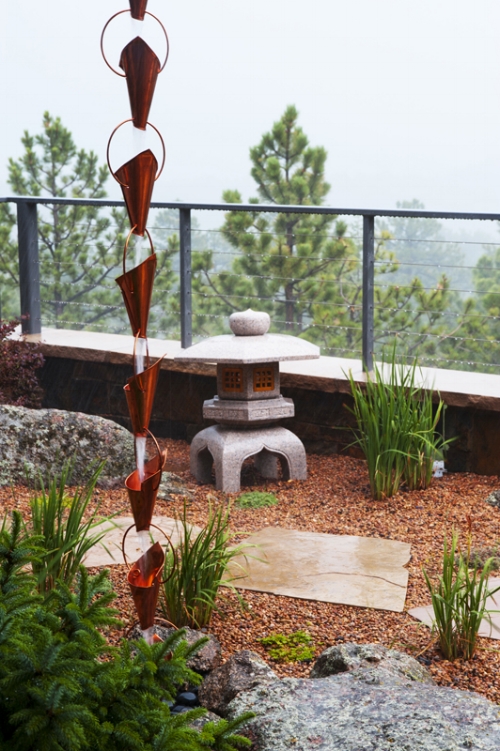
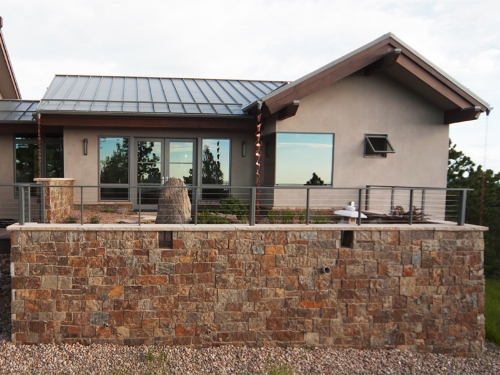
This summer we completed this beautiful new home for Terry and Jenny Cloudman in the Boulder County foothills. This project was a Design/Build effort with Rodwin Architecture led by Principal Scott Rodwin and Associate Kirsten Snobeck, and went smoothly from start to finish. VP of Construction Brandon David, and Site Superintendent Tim Roddan insured an impeccable level of quality and architectural integrity in every detail. This HERS 22 home has a contemporary Craftsman & Japanese influences, with soaring sunny rooms open to expansive views and flowing indoor/outdoor gardens and patios. We are currently working on several design/build custom green homes in Boulder County – stay tuned for photos of these exciting projects, including an iconic rebuild in the Four Mile Fire area.
“We absolutely love the house.
It was a joy working with all of you.”
– Jenny Cloudman
Understanding the Rules for Building Homes in Boulder
We offer this workshop and has excellent feedback so we’ve been asked to bring it back for a repeat performance. Want to know what you are allowed to do with a property? Scott Rodwin and Kirsten Snobeck will be presenting this fast-paced and essential class through the Boulder Area Realtor’s Association. It is an overview of all the rules for City and County – the Compatible Development Ordinance, Greenpoints, Solar Shadow rules, Ignition-resistant construction rules, the County Site Plan Review process, Buildsmart, EnergySmart and a brief overview of the cost of construction and current building codes. The rules are complex, rigorous and constantly changing. Get all the latest information so you can speak with confidence when clients ask you what they are allowed to do with a property.
Framing & Roof
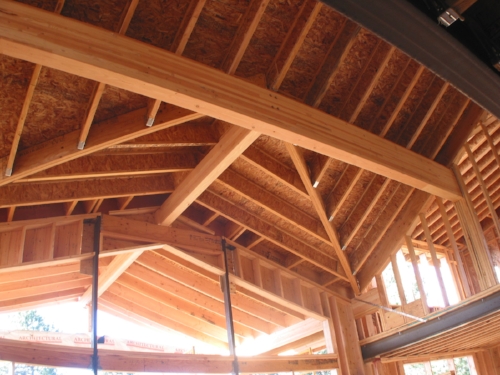




Using engineered I-joist framing in all exterior walls, floors, and roofs allowed us to achieve longer spans, create a stronger structure, and conserve resources by using less wood in the house.
Pearl Street Sketch
A lovely sketch of our office by local artist Jonathan Machen. View more of Jonathan's work at www.boulderdrawings.com.
Excavation + Foundation
The main challenge in designing the Cloudman Residence was fully integrating the house into the wooded mountain hillside. As the grade slopes 13’ from one side of the house to the other, the main floor of the house maintains a consistent level in order to be ADA-accessible. A foundation ledge receives the main floor framing, allowing us to maintain ADA thresholds between the interior rooms and exterior patios and porches.
The main level was carefully placed mid-slope in order to balance the cut and fill on site, to maintain the natural slope of the site, and to avoid having to blast through granite. The foundation walls were poured with 20% fly ash and step with grade to minimize the amount of concrete used and to give the impression of the house being an extension of the landscape.
BARA (Boulder Area Realtor Association)
We have had a very positive and long-standing relationship with Boulder Area Realtors, which recently culminated in our complete remodel of their new association headquarters. We provided full design/build services for their 10,000s.f. building. BARA sought to dramatically transform the dysfunctional and dated existing building into one that was professional, inviting, and green. It had to accurately express their brand, support their mission, and do it cost-effectively and quickly.
Energy Efficiency Article: Boulder County Home & Garden
As the cold weather settles in, we would like to share this article we wrote for BCH&G. In it we offer our Top 10 Tips for how to improve the energy-efficiency and thermal comfort of your home.
Standing seam metal roofs, tan stucco walls, wood columns, and natural stone accents blend in to the mountain site, covered in wild grasses, moss-covered boulders, and tall ponderosa pines. Except for the landscape, hardscape, front door and exterior patio railings, the outside of the home is now complete.






