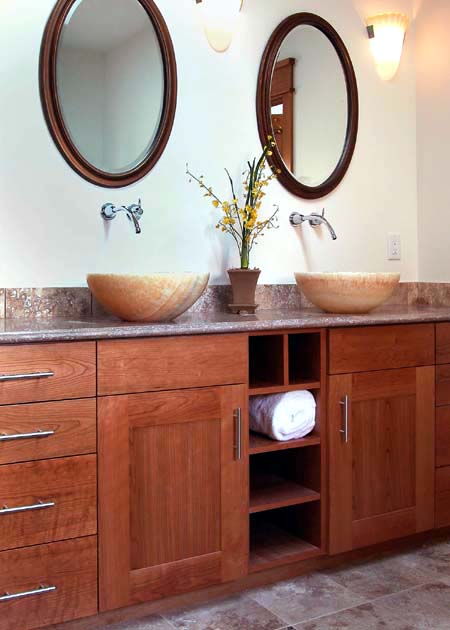skyway
This 3400 s.f. (+ 3000 s.f. unfinished) Colorado Craftsman style residence is part of the Energy Star “Designed to Earn” program. Sustainable features include passive solar design, engineered lumber framing system, Low-E windows, super-high efficiency HVAC, low-VOC finishes, and bamboo floors. Skyway has a sunny, open floor plan with a large deck to the west that looks out over the mesa to the mountains. The master bedroom is on the ground floor, and there is a spacious home office/mother-in-law suite above the garage. Walk up the gracefully curved stair to the three kids’ bedrooms or down to the wine cellar and media room.
Designed by Rodwin Architecture.













